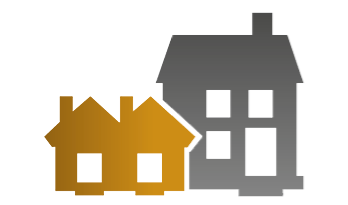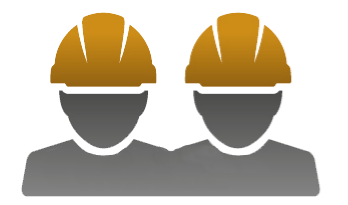Nordlandet, Risskov
Multi-storey apartment blocks and terrace houses
The project was executed as a combination of 2, 3 and 4-storey apartment blocks and 2-storey terrace houses. The buildings are constructed with load-bearing walls made from concrete elements and non-load-bearing parts made from light structures.
The façades are a combination of brick and natural slate. During construction, the basements were built for parking cars and bicycles and for use as storage space. The roof structure is a mix of flat and one-sided incline. All of the roofs have asphalt roofing.
The project is part of a larger conversion project, where a commercial area is being converted into a residential area. The development location is in the north of Risskov, close to a light rail stop.
Facts about the project
We are your construction partner
When you do business with JCN Bolig, you can be sure that you are in safe hands.
We are the housing construction specialists.
The optimal construction
As a professional developer or consultant, we can guarantee you that we deliver the optimal building system and construction for your project. From wooden to concrete construction - or our unique combinations: From wooden cladding to brick facades build with great competence.
In the construction business since 1941
We don't believe that you can be a world champion at everything.
The success rate has been great for JCN Bolig after specializing in housing construction. For all types of housing projects.
From the craftsman to the calculation team, we have specialized our experience with housing projects. JCN Bolig knows how to build quality homes at the right price.
Contact us
We are ready to create the most value for your BtB housing project




